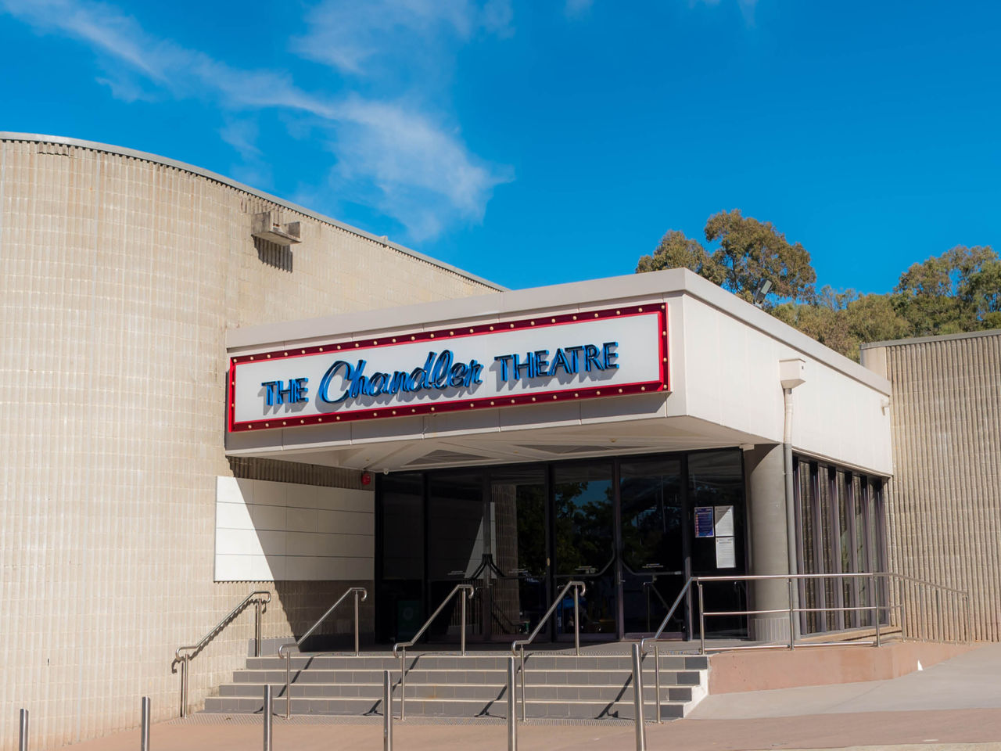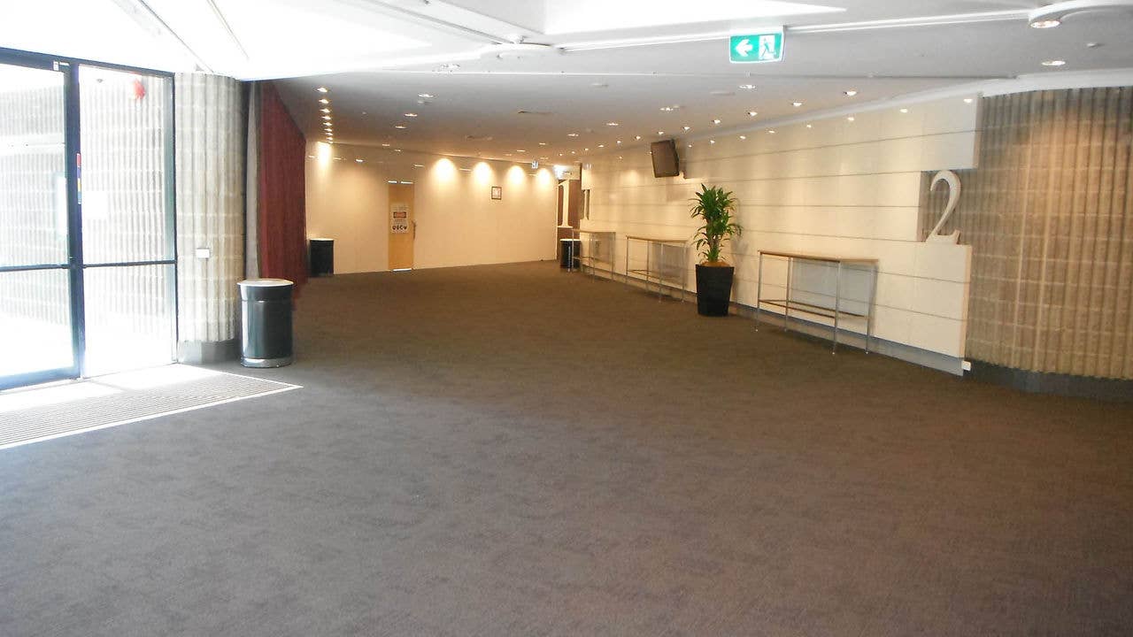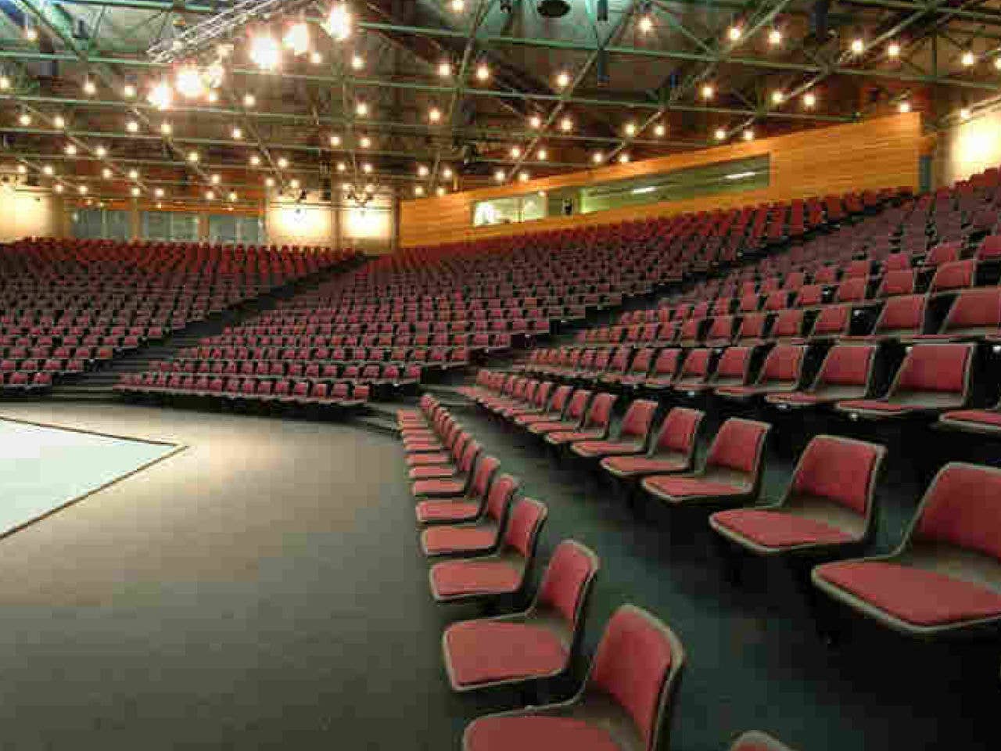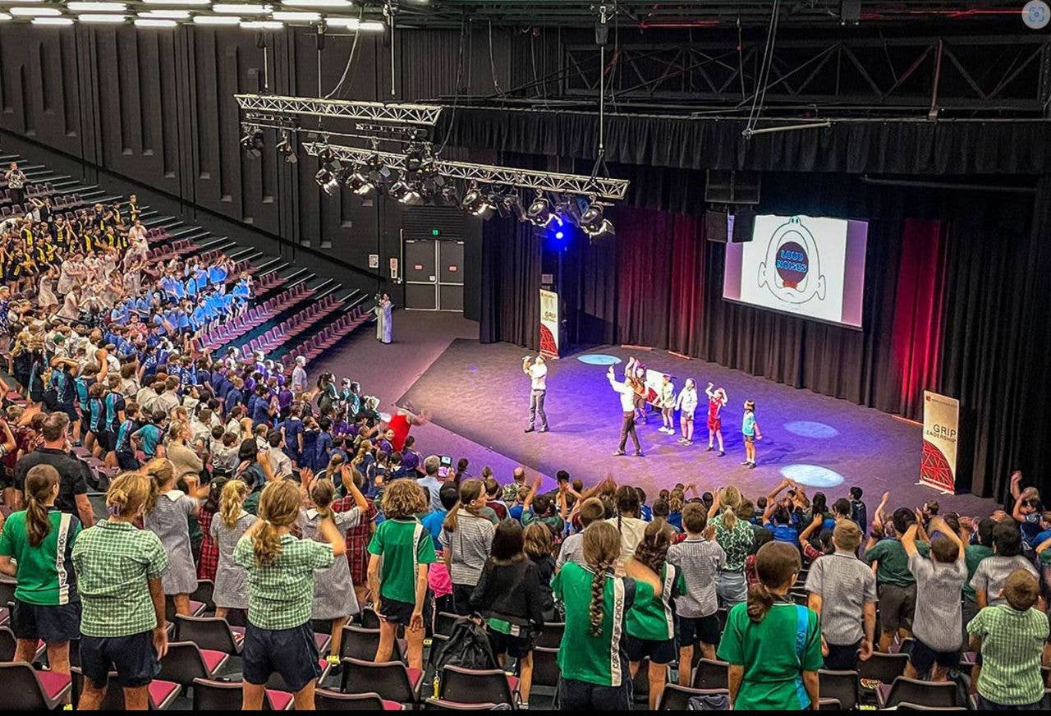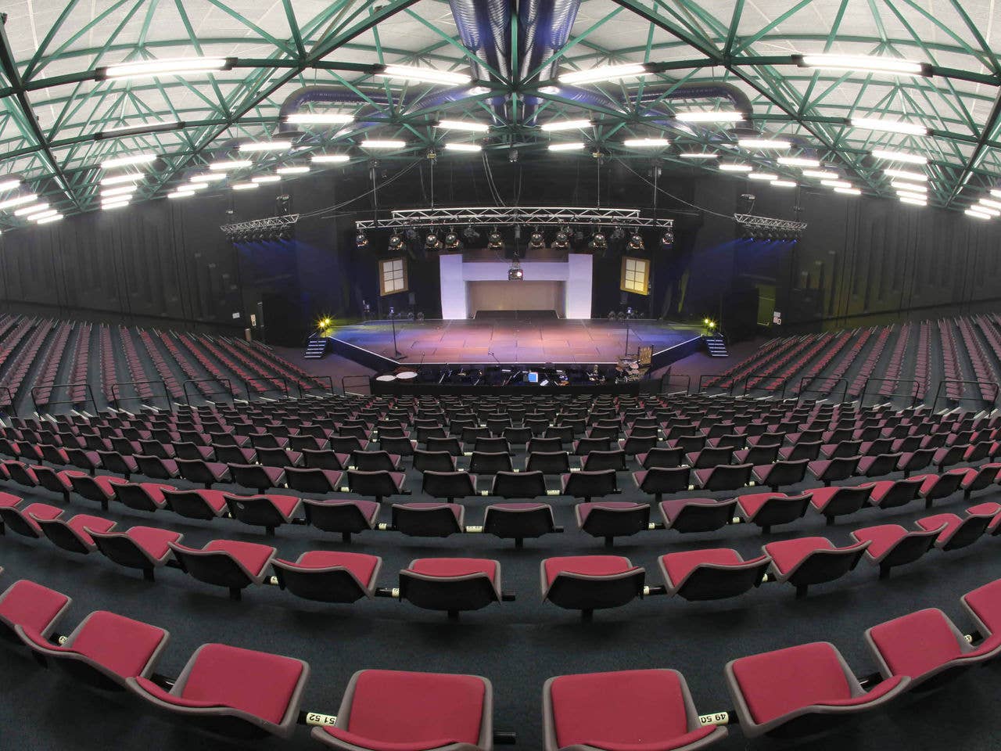About the Facility
With its high-quality facilities, excellent accessibility, and comprehensive event services, Chandler Theatre at Sleeman Sports Complex is the ideal location for your next performance, conference, or special event. Contact our events team to discuss your requirements and start planning your successful event today.
Want to hire the Chandler Theatre for your next event? Keep scrolling to enquire now.
