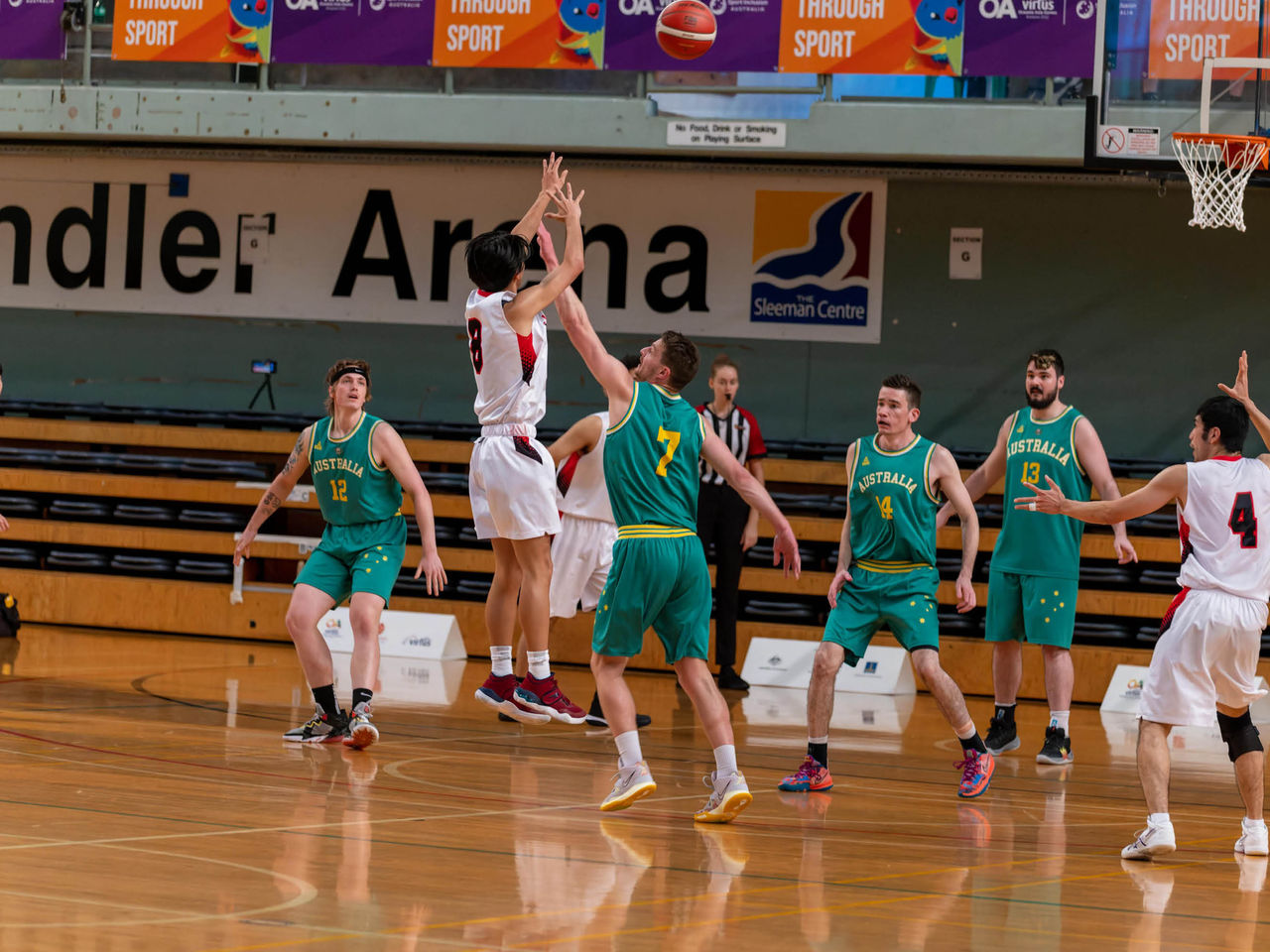About the Facility
Chandler Arena, part of the Sleeman Sports Complex, is a multipurpose sports hall designed for a variety of events, including sports competitions, seminars, expos, banquets, dance events, and exams. Featuring a sprung timber floor and modern amenities, the arena offers a versatile space that can accommodate diverse requirements.




